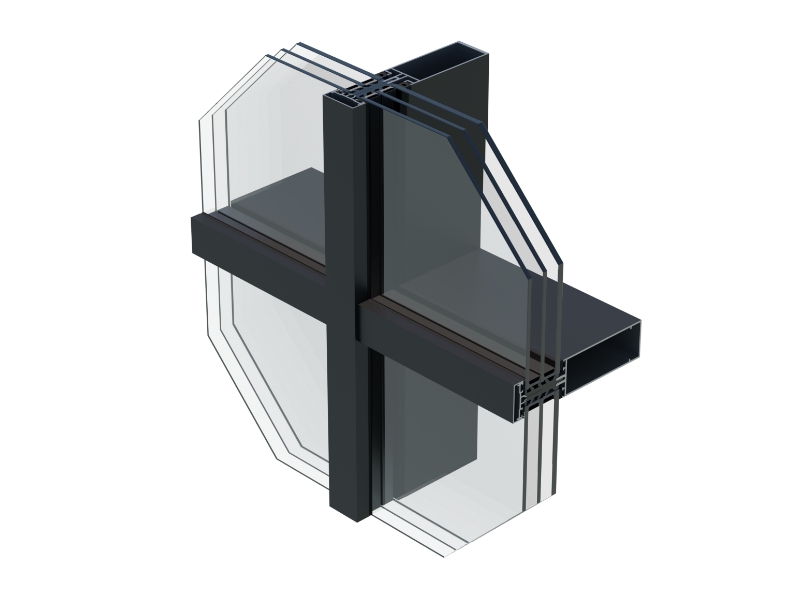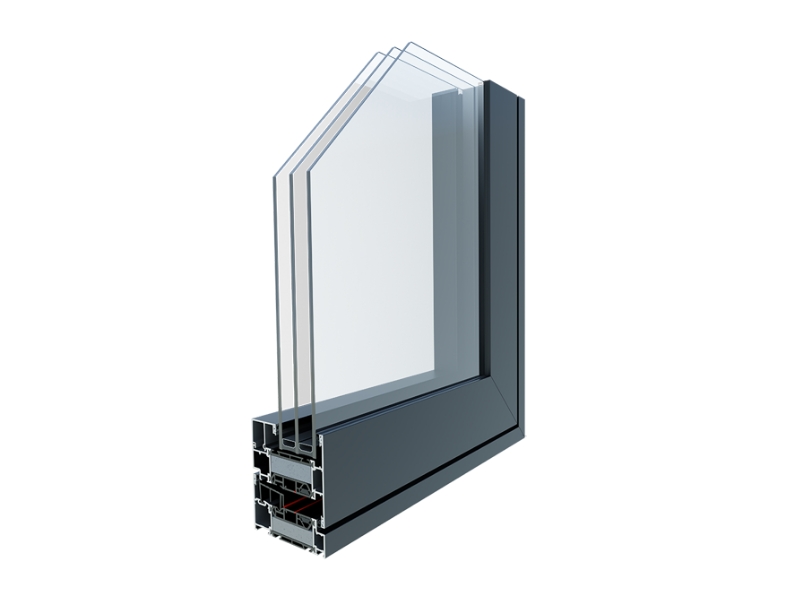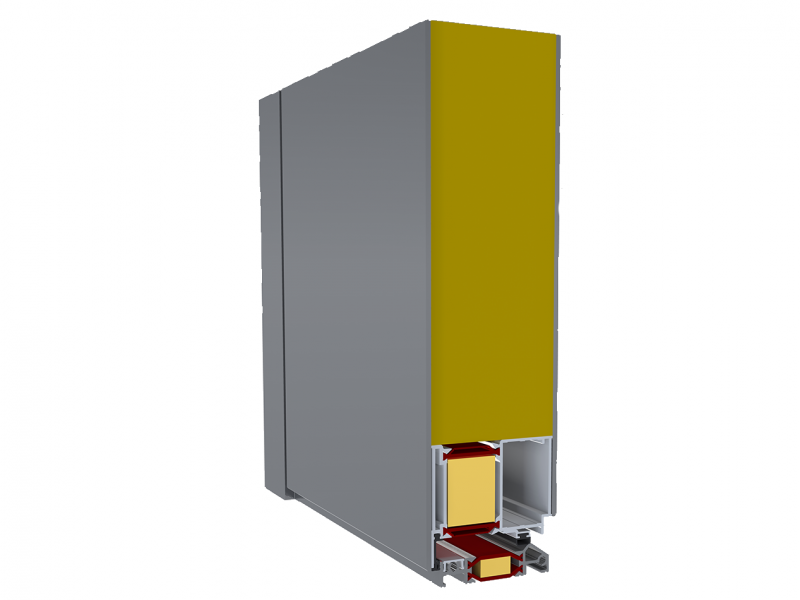DECALU F50 FACADE

Highly engineered, the Decalu F50 also achieves larger spans without having to use increased profile sizes, lowering the cost of project delivery without compromising design reach and maximising floor space.
Decalu F50 Facade to mullion and transom curtain wall system. The new mullion and transom curtain wall system Decalu F50 Facade is intended for designing and building lightweight curtain walls.
Defined by equal 50mm sightlines and a contemporary minimalist modern design aesthetics are combined with next generation thermal efficiency. This includes Uf values of as low as 0.72 W/m²K meeting Passivhaus standards.
Highly engineered Decalu F50 Facade achieves larger spans without having to use increased profile sizes, lowering the cost of project delivery without compromising design reach and maximising floor space.
Features and characteristics of the DECALU F50 FACADE facade system:
- Elegant 50mm equal sightlines
- Advanced thermal performance with Uf values of as low as 0.72 W/m²K
- High inertia values for low cross-sectional areas – achieve larger glass divisions without additional reinforcement
- Highly engineered – smaller profiles maximize the usable footprint of buildings
- Suitable for applications up to 18m in height
- Fully integrated with Decalu window and door systems

